A couple of years ago I renovated an Eichler that had many of the original architectural elements left intact. Meaning, there was an abundance of wood paneled Mahogany and cinder block walls. We spent hours restoring the mahogany into prime condition, and replaced panels where needed and spent additional hours on matching these to the original’s. When a new owner moved in, the first thing they did was to paint over all the stained mahogany walls… Obviously everyone has different opinions of whether or not iconic architecture should be revered or if it is ok to update a style or not. This is especially the case when it comes to Eichler enthusiasts.
When it became time for another Eichler renovation, I decided to deviate from the “must” of keeping with the norm for Eichler homes. For this home, I wanted to create an updated concept of what an Eichler today should be like. In addition, a previous design overhaul in the 80’s had left the home with plastered walls, bad tiles and a too traditional kitchen for the owner’s taste. A previous owner had also decided to enclose the entry atrium, which I think is one of the most fantastic (yet perhaps most cumbersome) features of an atrium Eichler.
The Atrium
We started the renovation in the enclosed atrium, where we ripped out the old carpet, opened up the ceiling, and installed new double pane large-scale windows. Here are some before and after photos:
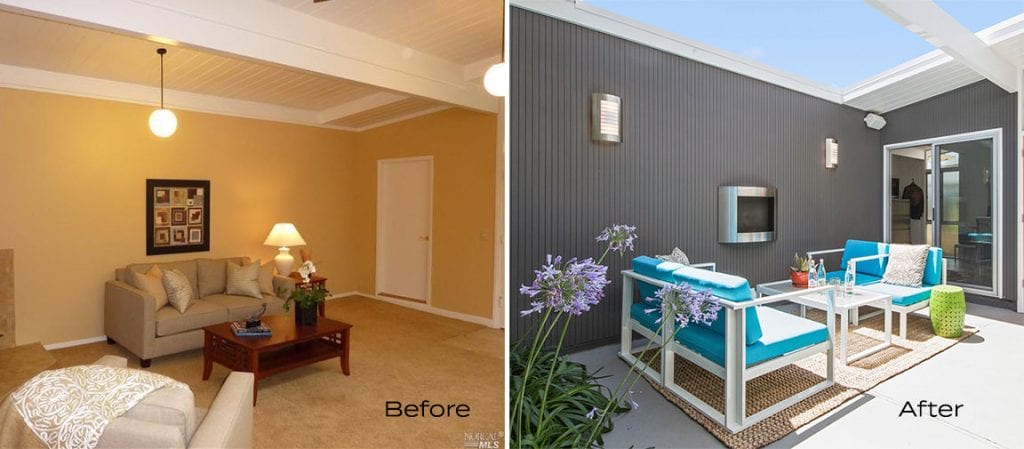
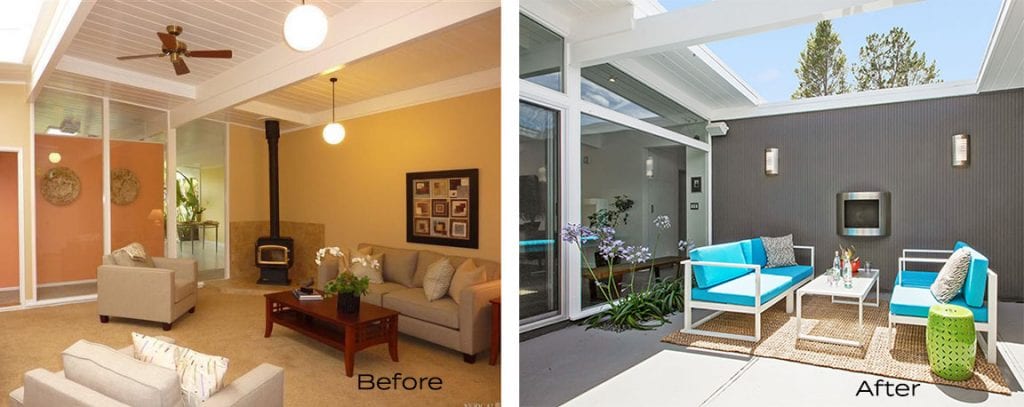
The Kitchen
We switched the location of the living room and the kitchen to make for a better flow of the space. The carpet, linoleum floor and the plastered walls gave way to large porcelain tiles through out the space, sleek white wall that highlight the oversized windows and the homeowner’s art collection. The white walls and gray floors are accented by warm walnut wood and colorful accessories.
Old Kitchen (new living room):
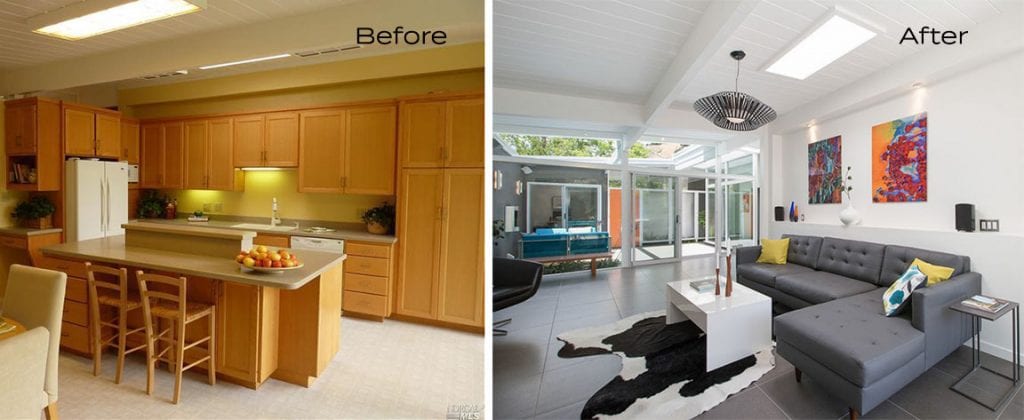
The Living Room
Old living room (now the kitchen):
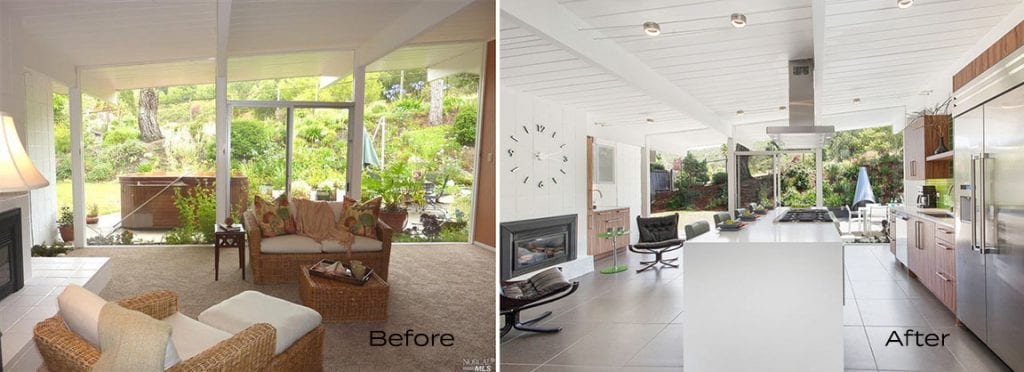
Guest Bathroom
One of the bathrooms was in ‘fine’ condition, though I felt that the Tuscan theme didn’t go with the overall midcentury modern architecture. The layout stayed the same, but the finishes got a complete overhaul with large white wall tiles, accented with a smaller green glass tile and a modern vanity with brushed nickel faucets.
Old Bathroom- Before and after photos:
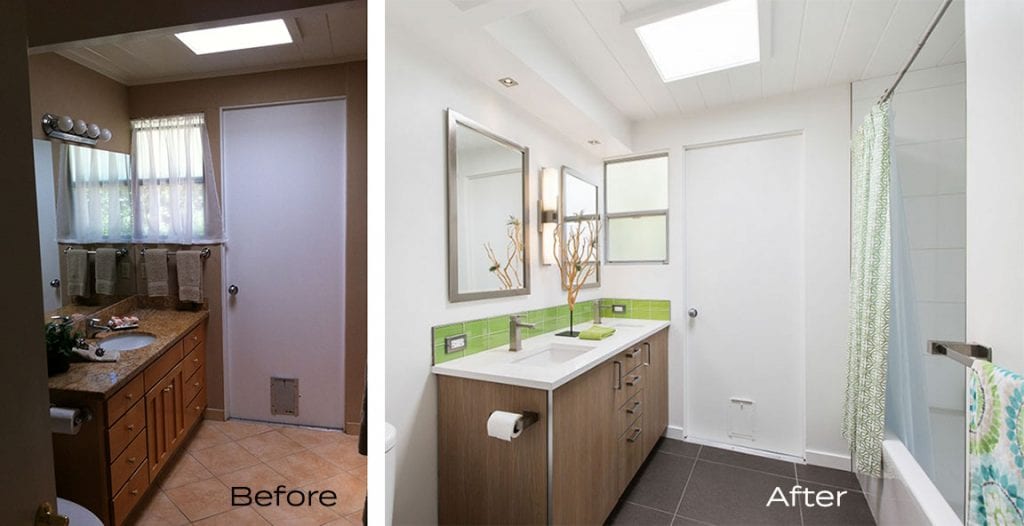
The final result of the renovation was a bright and airy home where the midcentury bones was updated to todays’ standards and fit for a modern lifestyle.
One of the best compliments the owners received was that this home looks exactly the way Joseph Eichler would have envisioned it if he was still alive today.
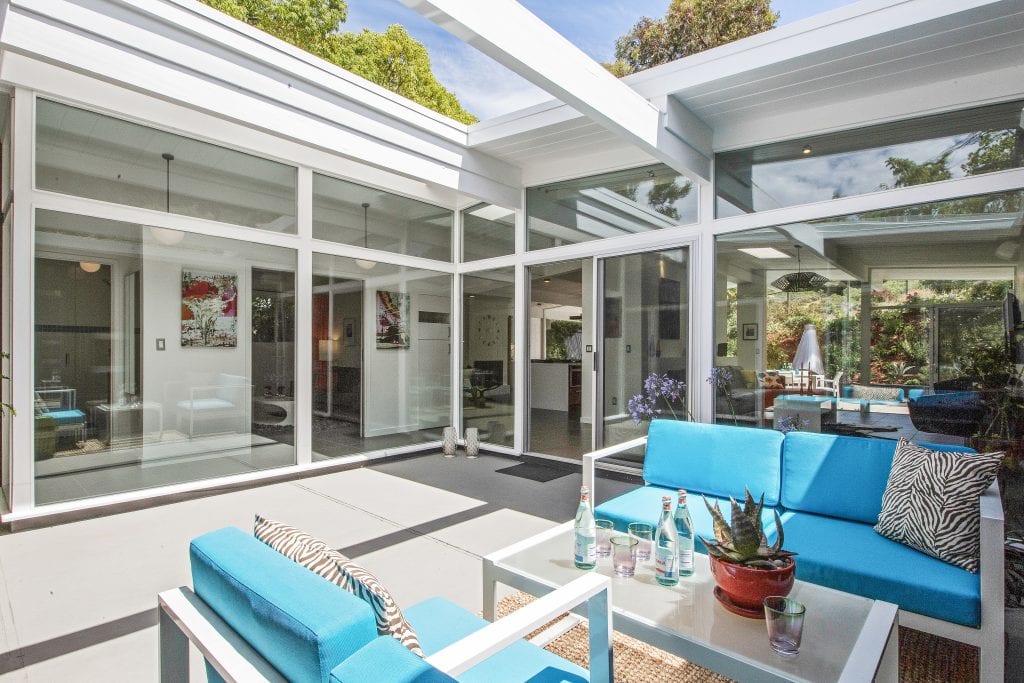
Recent Comments